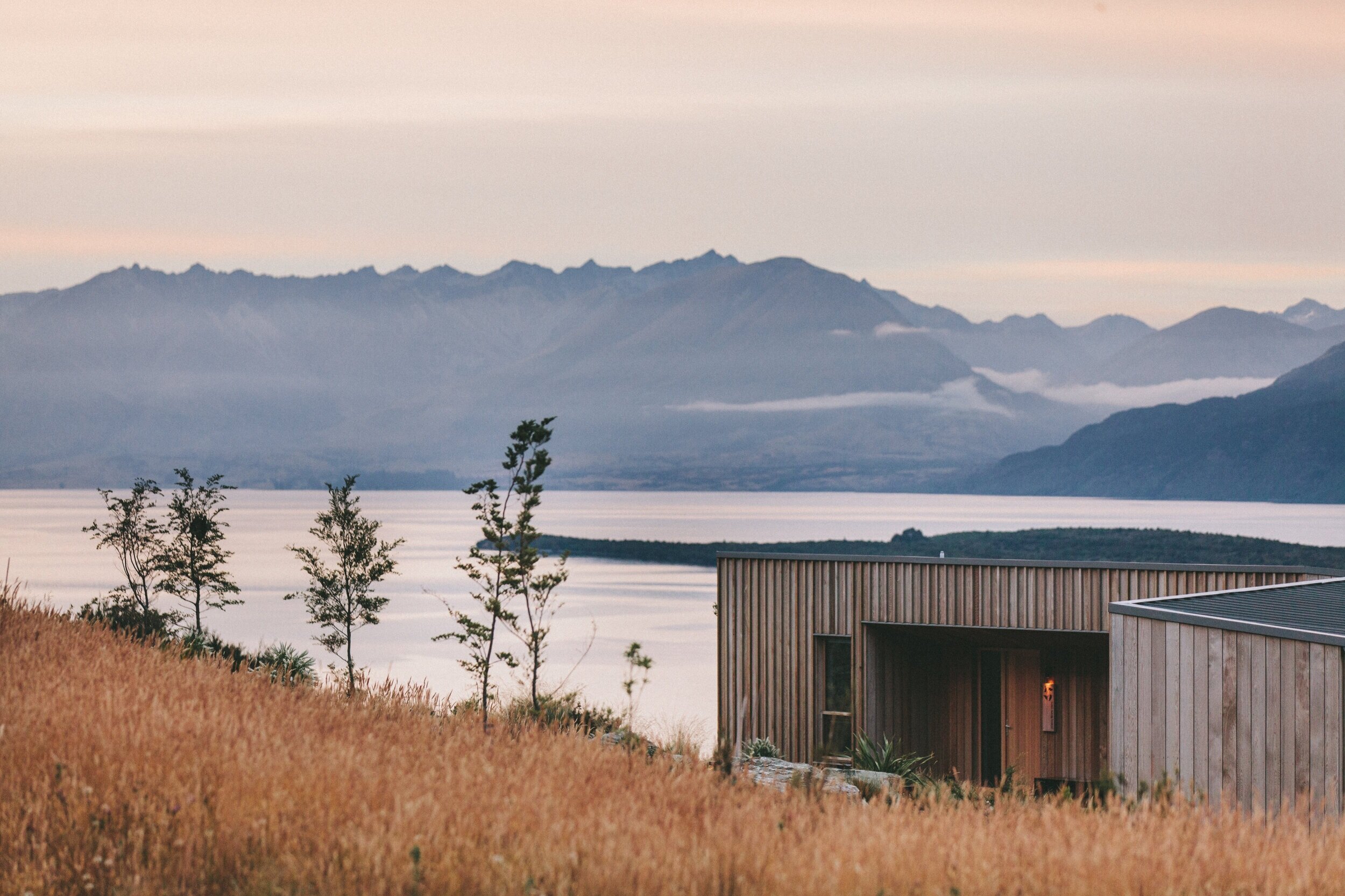Clarity
Clarity is a key goal because even for experienced individuals, a construction project is an involved process.
In addition to offering high quality and code-compliant designs, we prioritize making the Design, Drafting, and Project Management phases clear and understandable.
Our communication, documented processes, and complimentary visual references help assure clarity for the course of your project.
Transparency
We are Remote Work-oriented and Residential Design-focused. This is how we offer high quality services throughout the country at an effective cost.
Our bids for projects are:
Transparent, with a rough hourly breakdown (overall)
Competitive to mid-range drafting firms in most Urban and Suburban regions, without a licensed architect
Subject to a Localization Discount on a per project basis
Fixed Site Visit Cost
$75 fee (to be confirmed)
Hourly, based on time spent on-site
No additional travel expenses*
*May apply to Project Management
High quality, cost-effective.
High quality, cost-effective.
-
While we support various State Boards of Architecture, the NCARB, and AIA, along with Licensed Architects, we do not employ a Licensed Architect.
This is part of our strategy. As such, our services are strictly limited on a case-by-case basis in unfamiliar localities and/or states to what applicable regulations allow.
Focused offerings help us provide cost-effective residential services.
-
In consideration of the above answer, we generally offer the following services:
Commercial Services
None.
We do not provide referrals or recommendations for commercial work.
Residential Services
Project Types:
Single Family Residences, Duplexes, Accessory Structures, Remodels, Additions, and ADUs
Drafting & Design
Project Management
Permitting
Contractor Oversight
Revisions
Project Planning
Budgetting
Contractor Selection
Finish (Estimates & Visualisation)
3D Visualisation, Renders, and Virtual Spaces
Depending on the your project's site condition and permitting requirements, we are flexible in adapting our bids to your needs.
-
Absolutely! As much as we enjoy the design process, blending your design with code requirements is where our passion lies. We want to get your design built.
Click on the "Code" section to view Code, Laws, and Regulations we are familiar with.
-
We strive for quality with Design & Drafting and Project Management & Planning.
This is reflected in our direct and transparent communication style with clients, contractors, and permitting jurisdictions. All Design & Drafting bids include complimentary revision cycles, which ensure our design meets your vision and permitting requirements at no extra cost.
We work closely with all teams to ensure everyone is on the same page: yours.
During the Design & Planning process, we provide our clients with a variety of ray-traced renders and 3D virtual tours at no extra financial (or time) cost. Our high-end hardware provides efficient and realistic visualizations of your vision, which serves as a great reference point for quality assurance.
-
Under no circumstances do we guarantee permit approval.
We are familiar with codes and laws that affect residential projects at a regional level, as well as state and local regulations within our main localities.
Our work is adapted to balance our knowledge with your exact site conditions and local permitting requirements. There may be a high degree of variability in regulations and review processes.
While we provide estimates for approval timelines, these are largely based on information provided by, and dependent on, the relevant jurisdiction.



